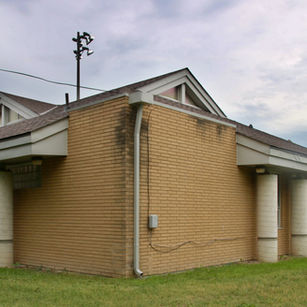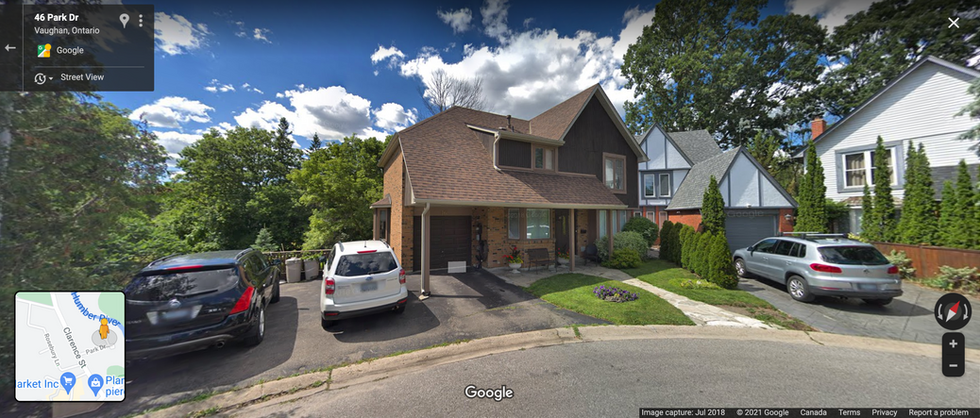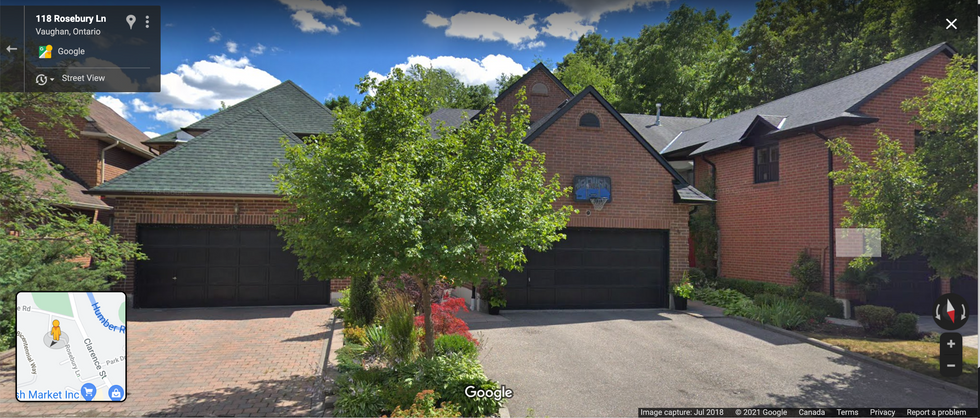Exploring our Architectural Heritage
Postmodernism (1970-2009)

St. Peter's Parish Rectory, built c.1987
Postmodern architecture emerged in the 1960s as a reaction against the perceived shortcomings of modern architecture, particularly its rigid doctrines, its uniformity, its lack of ornament, and its habit of ignoring the history and culture of the cities where it appeared. In place of the functional doctrines of modernism, the architect Robert Venturi proposed giving primary emphasis to the façade, incorporating historical elements, a subtle use of unusual materials and historical allusions, and the use of fragmentation and modulations to make the building interesting.
Excepted from:
Wikipedia contributors, "Postmodern architecture," Wikipedia, The Free Encyclopedia
(accessed July 3, 2021).
Postmodernism is the style that came to define the great suburban boom in housing development that occurred in Vaughan throughout the 1980s.
To tell this style apart from others look for:
- an emphasis on simple forms like cubes, cylindars, and pyramids.
- shapes playfully cut in half and used in ways that are not functional.
- design elements from past architectural styles freely used and combined in ways that disregard their original purpose.
(source images courtesy of Google Streetview)
To learn more about Postmodern architecture:
https://www.architecture.com/explore-architecture/postmodernism
https://www.architecture.org/learn/resources/architecture-dictionary/entry/postmodern/
https://en.wikipedia.org/wiki/Postmodern_architecture
Blumenson, John. Ontario Architecture: A Guide to Styles and Building 1784 to the Present. Markham, Ont.: Fitzhenry & Whiteside, 1990.









